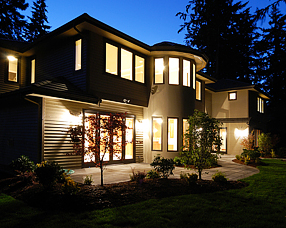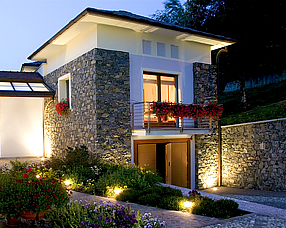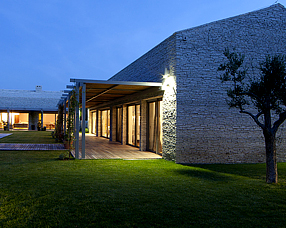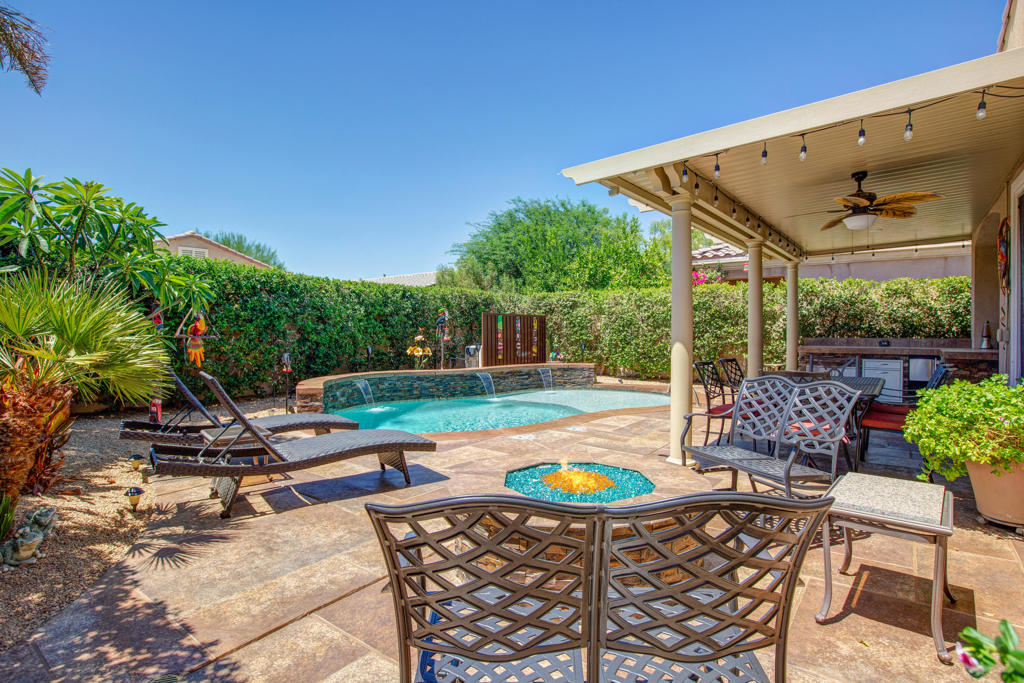
Residential in Indio for $525,000
Listing ID: 219082274DA
Sold For: $515,000
Price/SqFt: $366.62
Status: Closed
Sold Date: 9/15/2022
Address: 81919 Avenida Dulce
City: Indio
State: California
Postal Code: 92203
Bedrooms: 2
Total Baths: 2
Full Baths: 2
SqFt: 1,432
Acres: 0.120
County: Riverside
Subdivision: Sun City Shadow Hills (30921)
Indio
CA
92203
SOLAR WILL BE PAID OFF AT CLOSE OF ESCROW, which means LOW electric bills. May 2022 was $14.07, June 2022 was $26.12. NEWER A/C June 2022. As you walk up to the Leaded Glass Front Door you sense a ''Pride of Ownership.'' Lighter Vinyl Floors compliments this Montoya Model. It has 2 bedrooms + Den which can be converted into a 3rd sleeping area. The guest bathroom has been totally remodeled with a tiled walk in shower. The kitchen has granite counter tops, glass backsplash, stainless steel appliances and pull out shelves. There is a separate dining area off the kitchen along with a breakfast bar which is great for entertaining. A Stack Stone accent wall in the living room creates a warm welcome. Custom window coverings and Plantation Shutters are throughout the house. Spacious Master Suite has great separation from the guest room. It has a large walk-in closet, dual vanities, walk in shower, and Custom Wood Paneling as an accent wall. Step into this Private, Lush backyard which makes you feel like you are in a Tropical Paradise with a Salt water pool. The Entertainment Center has a refrigerator and ice maker sheltered by an Alumawood overhang, along with a gas Fire Pit for your enjoyment. Laundry room has a deep sink and extra storage. Two car garage has Insulated Doors, workbench, water softener, and extra storage cabinets. The driveway, sidewalk leading to the back yard, and the backyard has Custom Concrete Overlay. Frontier internet included in HOA.
Primary Features
County:
Riverside
Price/SqFt:
366.62
Property Sub Type:
Single Family Residence
Property Type:
Residential
Subdivision:
Sun City Shadow Hills (30921)
Year Built:
2006
Interior
Appliances:
yes
Appliances:
Dishwasher, Gas Cooktop, Microwave, Convection Oven, Self Cleaning Oven, Electric Oven, Vented Exhaust Fan, Water Line to Refrigerator, Water Softener, Refrigerator, Ice Maker, Disposal, Gas Water Heater
Bathrooms Full And Three Quarter:
2
Cooling:
yes
Cooling Type:
Central Air
Eating Area:
Breakfast Counter / Bar, Dining Room
Fireplace:
no
Flooring:
Vinyl
Garage Spaces:
2
Heating:
yes
Heating Type:
Central, Forced Air, Natural Gas
Inclusions:
Kitchen refrigerator, Solar Panels will be paid in full at the end of escrow, water softener.
Interior Features:
Bar, Recessed Lighting, Open Floorplan, High Ceilings
Laundry:
yes
Laundry Features:
Individual Room
Levels:
One
Living Area Source:
Assessor
Room Bathroom Features:
Vanity area, Tile Counters, Shower, Remodeled, Linen Closet/Storage
Room Kitchen Features:
Granite Counters
Room Type:
Den, Utility Room, Great Room, Entry, Master Suite, Walk-In Closet
Spa:
no
Stories Total:
1
External
Architectural Style:
Ranch
Attached Garage:
yes
Builder Model:
Montoya
Construction Materials:
Stucco
Door Features:
Sliding Doors
Exterior Features:
Satellite Dish
Fence:
yes
Fencing:
Block
Foundation Details:
Slab
Lot Features:
Back Yard, Yard, Paved, Ranch, Level, Landscaped, Front Yard, Sprinklers Drip System, Sprinklers Timer, Sprinkler System, Planned Unit Development
Lot Size Area:
5227
Lot Size Source:
Assessor
Lot Size Square Feet:
5227
Parking:
yes
Parking Features:
Direct Garage Access, Driveway, Garage Door Opener
Parking Total:
2
Patio:
yes
Patio And Porch Features:
Covered, Concrete
Pool Features:
Waterfall, Gunite, Pebble, In Ground, Electric Heat, Salt Water, Private
Private Pool:
yes
Property Attached:
no
Roof:
Tile
Sprinklers:
yes
View:
no
Window Features:
Shutters, Low Emissivity Windows, Blinds, Screens, Double Pane Windows
Location
Country:
US
MLS Area Major:
309 - Indio North of East Valley
Subdivision Name Other:
Sun City Shadow Hills (30921)
Additional
Association:
yes
Association Amenities:
Bocce Ball Court, Tennis Court(s), Recreation Room, Paddle Tennis, Pet Rules, Management, Other Courts, Meeting Room, Maintenance Grounds, Lake or Pond, Golf Course, Gym/Ex Room, Card Room, Clubhouse, Billiard Room, Banquet Facilities, Security, Concierge, Clubhouse Paid
Association Name:
Sun City Shadow Hills
Builder Name:
Pulte / Del Webb
Community Features:
Golf
Days On Market:
35
Disclosures:
CC And R's, Pet Restrictions, Homeowners Association
Exclusions:
Washer/Dryer, Refrigerator in the garageAll TIKI and metal art in backyard.
List Agent State License:
01125674
List Office State License:
01912687
Lot Size Units:
Square Feet
Parcel Number:
691440041
Property Condition:
Updated/Remodeled
Security Features:
24 Hour Security, Gated Community
Senior Community:
yes
Utilities:
Cable Available
Year Built Source:
Assessor
Financial
Association Fee:
309
Association Fee 2 Frequency:
Monthly
Association Fee Frequency:
Monthly
Land Lease:
no
Lease Considered:
no
Special Listing Conditions:
Standard
Zoning Info
Area Info
© 2024. The multiple listing data appearing on this website is owned and copyrighted by California Regional Multiple Listing Service, Inc. ("CRMLS") and is protected by all applicable copyright laws. Information provided is for the consumer's personal, non-commercial use and may not be used for any purpose other than to identify prospective properties the consumer may be interested in purchasing. All data, including but not limited to all measurements and calculations of area, is obtained from various sources and has not been, and will not be, verified by broker or MLS. All information should be independently reviewed and verified for accuracy. Properties may or may not be listed by the office/agent presenting the information. Any correspondence from IDX pages are routed to Equity Union or one of their associates. Last updated Thursday, April 18th, 2024.
Based on information from CARETS as of Thursday, April 18th, 2024 04:44:01 AM. The information being provided by CARETS is for the visitor's personal, noncommercial use and may not be used for any purpose other than to identify prospective properties visitor may be interested in purchasing. The data contained herein is copyrighted by CARETS, CLAW, CRISNet MLS, i-Tech MLS, PSRMLS and/or VCRDS and is protected by all applicable copyright laws. Any dissemination of this information is in violation of copyright laws and is strictly prohibited.
Any property information referenced on this website comes from the Internet Data Exchange (IDX) program of CRISNet MLS and/or CARETS. All data, including all measurements and calculations of area, is obtained from various sources and has not been, and will not be, verified by broker or MLS. All information should be independently reviewed and verified for accuracy. Properties may or may not be listed by the office/agent presenting the information.
Based on information from CARETS as of Thursday, April 18th, 2024 04:44:01 AM. The information being provided by CARETS is for the visitor's personal, noncommercial use and may not be used for any purpose other than to identify prospective properties visitor may be interested in purchasing. The data contained herein is copyrighted by CARETS, CLAW, CRISNet MLS, i-Tech MLS, PSRMLS and/or VCRDS and is protected by all applicable copyright laws. Any dissemination of this information is in violation of copyright laws and is strictly prohibited.
Any property information referenced on this website comes from the Internet Data Exchange (IDX) program of CRISNet MLS and/or CARETS. All data, including all measurements and calculations of area, is obtained from various sources and has not been, and will not be, verified by broker or MLS. All information should be independently reviewed and verified for accuracy. Properties may or may not be listed by the office/agent presenting the information.
Contact - Listing ID 219082274DA
Todd Riley
16820 Ventura Blvd
Encino, CA 91436
Phone: 818-538-6331
Phone Alt: 760-507-1355
Fax: 818-647-0170
Data services provided by IDX Broker



