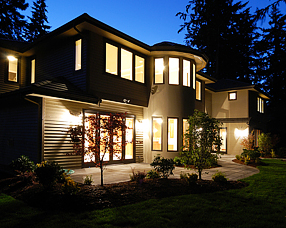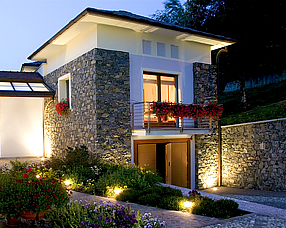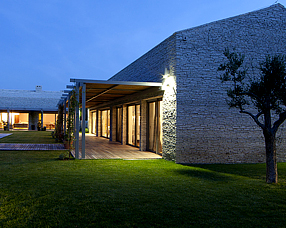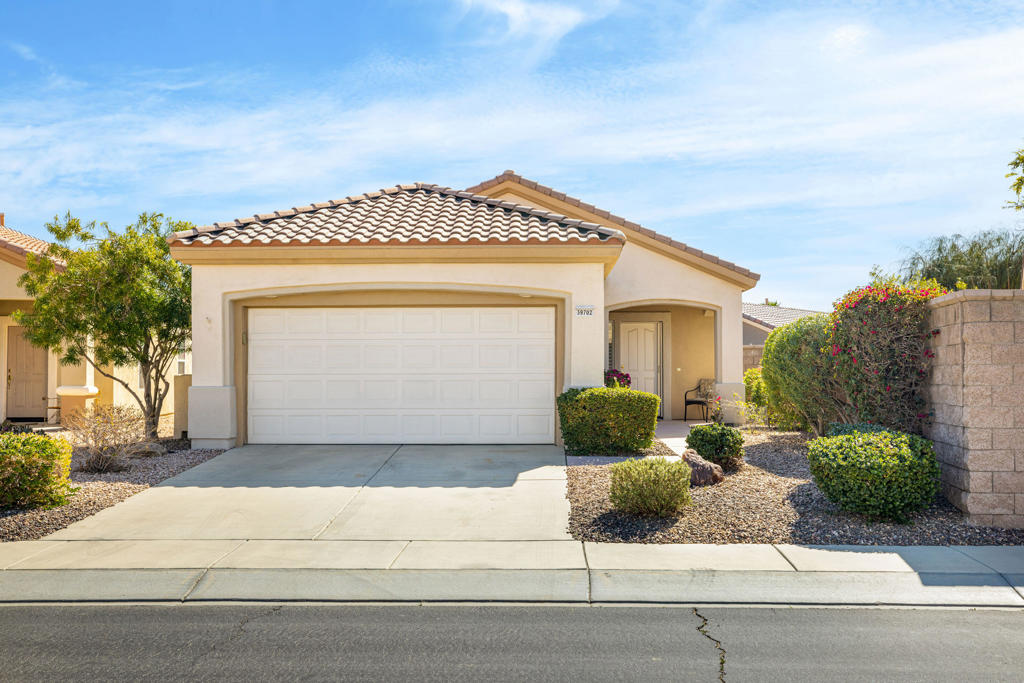
Residential in Palm Desert for $395,000
Listing ID: 219094060DA
Sold For: $390,000
Price/SqFt: $355.86
Status: Closed
Sold Date: 6/22/2023
Address: 39702 Kent Drive
City: Palm Desert
State: California
Postal Code: 92211
Bedrooms: 2
Total Baths: 2
Full Baths: 1
Partial Baths: 1
SqFt: 1,110
Acres: 0.120
County: Riverside
Subdivision: Sun City
Palm Desert
CA
92211
Prepare to be WOW'd as you enter through the gates of the beautiful and lushly landscaped, guard gated community of Sun City Palm Desert! This turnkey furnished Pasadena model offers 2 bedrooms, 2 bathrooms, on open and airy floor plan, shutters on the rear windows and slider leading to the patio, where you're sure to enjoy the sunrise with coffee in hand, and a BBQ, alumawood patio cover, extended patio area with pavers, patio table with umbrella, & lounges . The eat-in kitchen has granite counters which offer lots of space to prepare your delicious meals, and overlooks the great room. The garage is complete with epoxy flooring, washer and dryer and even comes with a golf cart! Oh! did I mention that this home is conveniently located right across from the golf cart path leading to shopping area nearby with great eateries, dry cleaners, groceries, ic e cream shop, bank, pharmacy and salon! Not in the mood to leave the neighborhood, no problem! Take advantage of Sun City's amenities, such as the Sunset View Clubhouse, restaurants, fitness center, pools, post office, and more!
Primary Features
3/4 Baths:
1
County:
Riverside
Price/SqFt:
355.86
Property Sub Type:
Single Family Residence
Property Type:
Residential
Subdivision:
Sun City
Year Built:
2002
Interior
Appliances:
yes
Appliances:
Dishwasher, Freezer, Gas Range, Refrigerator, Gas Water Heater
Bathrooms Full And Three Quarter:
2
Cooling:
yes
Cooling Type:
Central Air
Eating Area:
Breakfast Counter / Bar
Fireplace:
no
Flooring:
Carpet, Tile
Garage Spaces:
2
Heating:
yes
Heating Type:
Forced Air, Natural Gas
Laundry:
yes
Laundry Features:
In Garage
Levels:
One
Living Area Source:
Other
Room Bathroom Features:
Shower in Tub, Shower
Room Kitchen Features:
Granite Counters
Room Type:
Entry, Great Room, Master Suite, Walk-In Closet
Spa:
no
Spa Features:
Community, In Ground
Stories Total:
1
External
Architectural Style:
Contemporary
Attached Garage:
yes
Builder Model:
Pasadena
Construction Materials:
Stucco
Door Features:
Sliding Doors
Electric:
220 Volts in Garage
Foundation Details:
Slab
Lot Features:
Sprinklers Drip System, Planned Unit Development
Lot Size Area:
5227
Lot Size Source:
Other
Lot Size Square Feet:
5227
Parking:
yes
Parking Features:
Driveway, Garage Door Opener, Side by Side
Parking Total:
4
Pool Features:
In Ground, Community
Private Pool:
yes
Property Attached:
no
Sprinklers:
yes
Uncovered Spaces:
2
View:
yes
View Type:
Mountain(s)
Window Features:
Shutters
Location
Country:
US
MLS Area Major:
307 - Sun City
Subdivision Name Other:
Sun City
Additional
Association:
yes
Association Amenities:
Controlled Access
Builder Name:
Del Webb
Community Features:
Golf
Days On Market:
49
Disclosures:
CC And R's, Homeowners Association
List Agent State License:
01982888
List Office State License:
01982888
Lot Size Units:
Square Feet
Parcel Number:
748400027
Security Features:
24 Hour Security, Gated Community
Senior Community:
yes
Year Built Source:
See Remarks
Financial
Association Fee:
315
Association Fee 2:
46
Association Fee 2 Frequency:
Monthly
Association Fee Frequency:
Monthly
Land Lease:
no
Lease Considered:
no
Special Listing Conditions:
Standard
Zoning Info
Area Info
© 2024. The multiple listing data appearing on this website is owned and copyrighted by California Regional Multiple Listing Service, Inc. ("CRMLS") and is protected by all applicable copyright laws. Information provided is for the consumer's personal, non-commercial use and may not be used for any purpose other than to identify prospective properties the consumer may be interested in purchasing. All data, including but not limited to all measurements and calculations of area, is obtained from various sources and has not been, and will not be, verified by broker or MLS. All information should be independently reviewed and verified for accuracy. Properties may or may not be listed by the office/agent presenting the information. Any correspondence from IDX pages are routed to Equity Union or one of their associates. Last updated Thursday, April 18th, 2024.
Based on information from CARETS as of Thursday, April 18th, 2024 02:58:47 PM. The information being provided by CARETS is for the visitor's personal, noncommercial use and may not be used for any purpose other than to identify prospective properties visitor may be interested in purchasing. The data contained herein is copyrighted by CARETS, CLAW, CRISNet MLS, i-Tech MLS, PSRMLS and/or VCRDS and is protected by all applicable copyright laws. Any dissemination of this information is in violation of copyright laws and is strictly prohibited.
Any property information referenced on this website comes from the Internet Data Exchange (IDX) program of CRISNet MLS and/or CARETS. All data, including all measurements and calculations of area, is obtained from various sources and has not been, and will not be, verified by broker or MLS. All information should be independently reviewed and verified for accuracy. Properties may or may not be listed by the office/agent presenting the information.
Based on information from CARETS as of Thursday, April 18th, 2024 02:58:47 PM. The information being provided by CARETS is for the visitor's personal, noncommercial use and may not be used for any purpose other than to identify prospective properties visitor may be interested in purchasing. The data contained herein is copyrighted by CARETS, CLAW, CRISNet MLS, i-Tech MLS, PSRMLS and/or VCRDS and is protected by all applicable copyright laws. Any dissemination of this information is in violation of copyright laws and is strictly prohibited.
Any property information referenced on this website comes from the Internet Data Exchange (IDX) program of CRISNet MLS and/or CARETS. All data, including all measurements and calculations of area, is obtained from various sources and has not been, and will not be, verified by broker or MLS. All information should be independently reviewed and verified for accuracy. Properties may or may not be listed by the office/agent presenting the information.
Contact - Listing ID 219094060DA
Todd Riley
16820 Ventura Blvd
Encino, CA 91436
Phone: 818-538-6331
Phone Alt: 760-507-1355
Fax: 818-647-0170
Data services provided by IDX Broker



