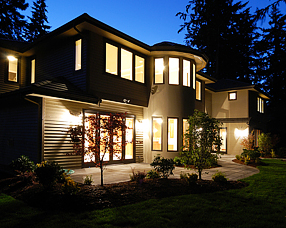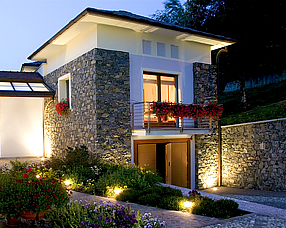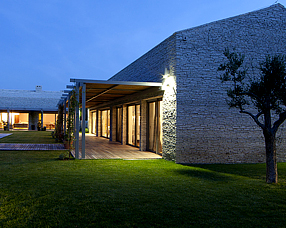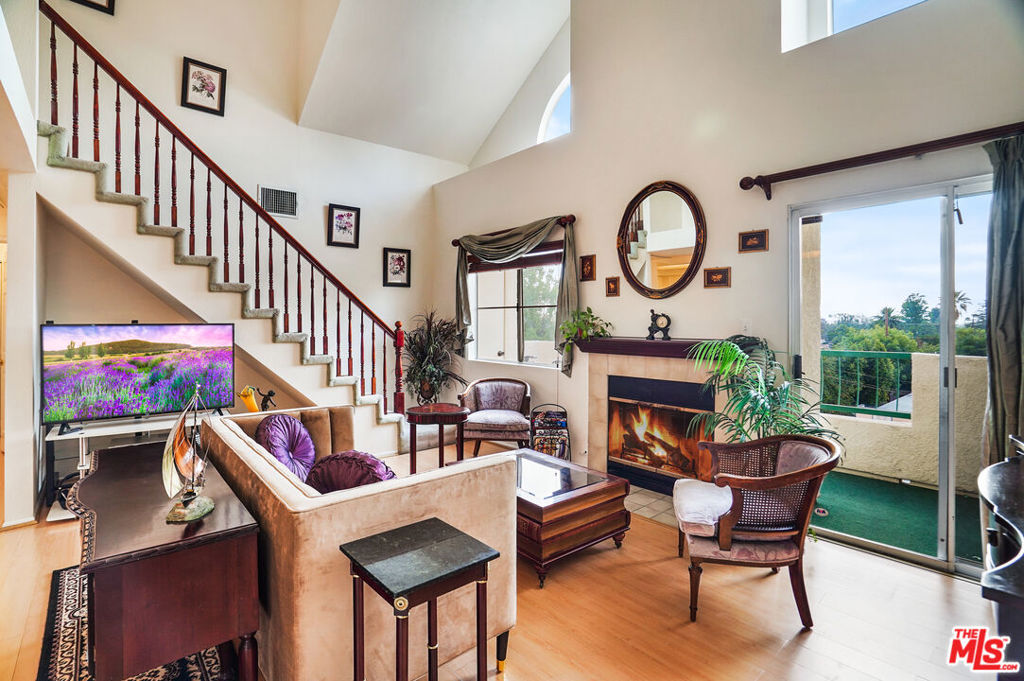
Residential in Sherman Oaks for $599,000
Listing ID: 22181373
Sold For: $599,000
Price/SqFt: $444.36
Status: Closed
Sold Date: 12/09/2022
Address: 5420 Sylmar Avenue 311
Unit Number: 311
City: Sherman Oaks
State: California
Postal Code: 91401
Bedrooms: 2
Total Baths: 2
Full Baths: 2
SqFt: 1,348
Acres: 1.302
County: Los Angeles
Sherman Oaks
CA
91401
Welcome to Chandler Park Village's corner penthouse unit. This architecturally flawless two-story unit was designed with an open floor plan and high ceilings, letting in plenty of natural light through multiple skylight windows. Enjoy your morning coffee on the rooftop deck just outside of the upstairs loft, a perfect space for either a work-from-home office or for a savvy investor to add an additional bedroom. The largest space in the home is also the coziest, and most versatile. The main living area features a working industrial fireplace - perfect for a sitting area or reading nook; the living area also features a wet bar suited perfectly for entertainment, and a large outdoor balcony with views. Each of the two bright and spacious bedrooms features separate bathrooms and individual closets; the owner's suite has a full oversized walk-in closet. HOA includes EQ Insurance, water, trash, sewer, and general maintenance of the complex. Includes 2 NON-TANDEM parking spaces in a covered garage with easy access to elevator. Unit 311 won't last long!! The highly desirable Chandler Park Village is very walkable, located just in between Burbank Blvd. and the Valley's highly renowned Chandler Blvd. Located conveniently close to multiple shopping centers, restaurants, parks, and schools, and just a short drive away from the 101, 405, and Ventura Blvd!
Primary Features
County:
Los Angeles
Price Before Reduction:
600000
Price Reduction Date:
2022-10-07T00:03:21+00:00
Price/SqFt:
444.36
Property Sub Type:
Condominium
Property Type:
Residential
Year Built:
1989
Zoning:
LAR3
Interior
Appliances:
yes
Appliances:
Barbecue, Dishwasher, Microwave, Refrigerator, Oven
Bathrooms Full And Three Quarter:
2
Cooling:
yes
Cooling Type:
Central Air
Eating Area:
Dining Room
Fireplace:
yes
Fireplace Features:
Living Room
Flooring:
Wood
Heating:
yes
Heating Type:
Central
Interior Features:
Ceiling Fan(s), Living Room Balcony, Wet Bar, High Ceilings
Laundry:
yes
Laundry Features:
Washer Included, Dryer Included
Living Area Source:
Appraiser
Room Bathroom Features:
Bidet
Room Type:
Loft, Walk-In Closet
Spa:
yes
Spa Features:
Community
Stories Total:
3
External
Architectural Style:
Traditional
Entry Level:
1
Entry Location:
Top Level
Lot Size Area:
56725
Lot Size Square Feet:
56725
Parking:
yes
Parking Features:
Assigned, Covered
Parking Total:
2
Patio:
yes
Patio And Porch Features:
Deck
Pool Features:
Community
Private Pool:
no
View:
yes
View Type:
Back Bay, Pool
Window Features:
Skylight(s)
Location
Country:
US
Direction Faces:
North
MLS Area Major:
SO - Sherman Oaks
Additional
Association:
yes
Association Amenities:
Spa/Hot Tub, Pool, Recreation Room, Trash, Earthquake Insurance, Gas
Association Management Name:
PMP Property Management
Days On Market:
109
Disclosures:
CC And R's
List Agent State License:
02158478
List Office State License:
00951359
Lot Size Units:
Square Feet
New Construction:
no
Number Of Units Total:
57
Parcel Number:
2245009118
Security Features:
Carbon Monoxide Detector(s), Gated Community, Smoke Detector(s)
Senior Community:
no
Financial
Association Fee:
678
Association Fee Frequency:
Monthly
Lease Considered:
no
Special Listing Conditions:
Standard
Zoning Info
Area Info
© 2024. The multiple listing data appearing on this website is owned and copyrighted by California Regional Multiple Listing Service, Inc. ("CRMLS") and is protected by all applicable copyright laws. Information provided is for the consumer's personal, non-commercial use and may not be used for any purpose other than to identify prospective properties the consumer may be interested in purchasing. All data, including but not limited to all measurements and calculations of area, is obtained from various sources and has not been, and will not be, verified by broker or MLS. All information should be independently reviewed and verified for accuracy. Properties may or may not be listed by the office/agent presenting the information. Any correspondence from IDX pages are routed to Equity Union or one of their associates. Last updated Thursday, April 18th, 2024.
Based on information from CARETS as of Thursday, April 18th, 2024 05:14:20 PM. The information being provided by CARETS is for the visitor's personal, noncommercial use and may not be used for any purpose other than to identify prospective properties visitor may be interested in purchasing. The data contained herein is copyrighted by CARETS, CLAW, CRISNet MLS, i-Tech MLS, PSRMLS and/or VCRDS and is protected by all applicable copyright laws. Any dissemination of this information is in violation of copyright laws and is strictly prohibited.
Any property information referenced on this website comes from the Internet Data Exchange (IDX) program of CRISNet MLS and/or CARETS. All data, including all measurements and calculations of area, is obtained from various sources and has not been, and will not be, verified by broker or MLS. All information should be independently reviewed and verified for accuracy. Properties may or may not be listed by the office/agent presenting the information.
Based on information from CARETS as of Thursday, April 18th, 2024 05:14:20 PM. The information being provided by CARETS is for the visitor's personal, noncommercial use and may not be used for any purpose other than to identify prospective properties visitor may be interested in purchasing. The data contained herein is copyrighted by CARETS, CLAW, CRISNet MLS, i-Tech MLS, PSRMLS and/or VCRDS and is protected by all applicable copyright laws. Any dissemination of this information is in violation of copyright laws and is strictly prohibited.
Any property information referenced on this website comes from the Internet Data Exchange (IDX) program of CRISNet MLS and/or CARETS. All data, including all measurements and calculations of area, is obtained from various sources and has not been, and will not be, verified by broker or MLS. All information should be independently reviewed and verified for accuracy. Properties may or may not be listed by the office/agent presenting the information.
Contact - Listing ID 22181373
Todd Riley
16820 Ventura Blvd
Encino, CA 91436
Phone: 818-538-6331
Phone Alt: 760-507-1355
Fax: 818-647-0170
Data services provided by IDX Broker



