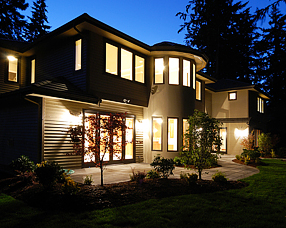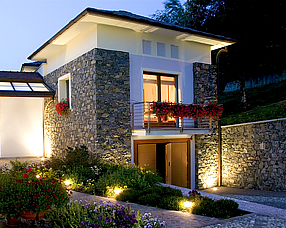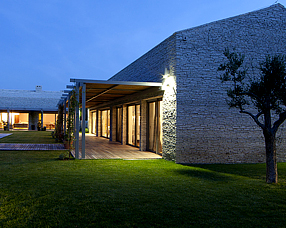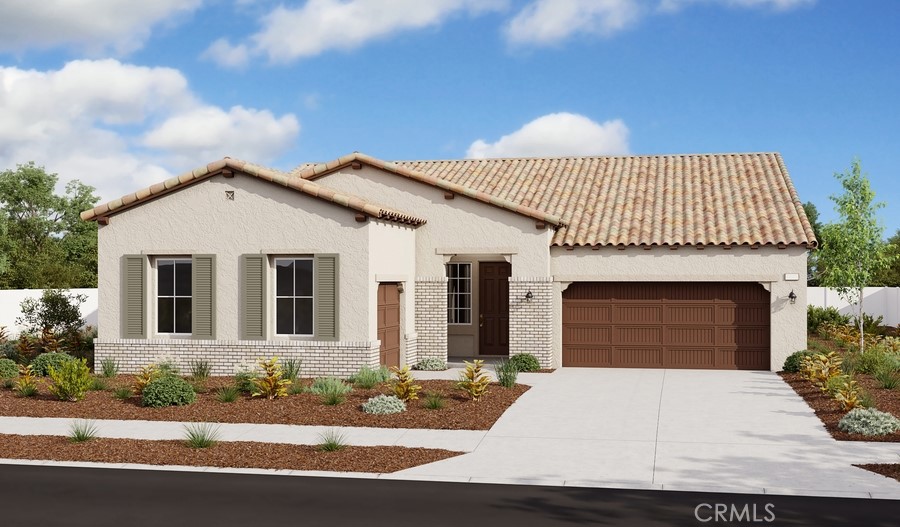
Residential in La Quinta for $671,149
Listing ID: EV22251699
Sold For: $661,190
Price/SqFt: $270.31
Status: Closed
Sold Date: 6/29/2023
Address: 81875 Vida Bella Drive
City: La Quinta
State: California
Postal Code: 92253
Bedrooms: 3
Total Baths: 4
Full Baths: 3
Partial Baths: 1
SqFt: 2,446
Acres: 0.290
County: Riverside
La Quinta
CA
92253
The thoughtfully designed Pendleton plan features a dynamic open layout with a spacious dining area, an expansive great room and an inspired kitchen offering a large center island, a walk-in pantry and optional gourmet features. The lavish owner’s suite showcases a roomy walk-in closet and a private bath with an optional freestanding tub, walk-in shower or deluxe features. An attractive covered patio, central laundry and 2-car garage, in addition to a single-car garage that can be converted into a versatile flex room, further add to this plan’s appeal. A private suite with an attached bath and living room can be added in lieu of two bedrooms with a shared bath.
Primary Features
County:
Riverside
Price/SqFt:
270.31
Property Sub Type:
Single Family Residence
Property Type:
Residential
Quarter Baths:
1
Year Built:
2022
Interior
Appliances:
yes
Appliances:
Dishwasher, Disposal, Gas Oven, Gas Range, Gas Cooktop, Microwave, Tankless Water Heater, Vented Exhaust Fan, Water Line to Refrigerator
Bathrooms Full And Three Quarter:
3
Common Walls:
No Common Walls
Cooling:
yes
Cooling Type:
Central Air, High Efficiency, Humidity Control
Eating Area:
Breakfast Counter / Bar, Dining Room
Fireplace:
no
Fireplace Features:
None
Garage Spaces:
3
Heating:
yes
Heating Type:
Central, High Efficiency
Interior Features:
Block Walls, Granite Counters, Open Floorplan, Pantry, Recessed Lighting, Wired for Data
Laundry:
yes
Laundry Features:
Gas Dryer Hookup, Individual Room, Inside, Washer Hookup
Levels:
One
Living Area Units:
Square Feet
Main Level Bathrooms:
3
Main Level Bedrooms:
3
Room Bathroom Features:
Bathtub, Shower, Shower in Tub, Closet in bathroom, Double sinks in bath(s), Double Sinks In Master Bath, Exhaust fan(s), Hollywood Bathroom (Jack&Jill), Linen Closet/Storage, Privacy toilet door, Separate tub and shower, Walk-in shower
Room Kitchen Features:
Granite Counters, Kitchen Island, Kitchen Open to Family Room, Walk-In Pantry
Room Type:
Entry, Great Room, Jack & Jill, Kitchen, Laundry, Living Room, Main Floor Bedroom, Main Floor Master Bedroom
External
Attached Garage:
yes
Builder Model:
Pinecrest
Fence:
yes
Fencing:
Block
Foundation Details:
Slab
Lot Features:
Back Yard, Desert Back, Desert Front, Front Yard, Landscaped, Level with Street, Lot 10000-19999 Sqft, Level, Sprinklers Drip System, Sprinklers Timer
Lot Size Area:
12647
Lot Size Source:
Builder
Lot Size Square Feet:
12647
Parking Total:
3
Patio:
yes
Patio And Porch Features:
Concrete, Covered, Front Porch
Pool Features:
None
Private Pool:
no
Property Attached:
no
Sewer:
Public Sewer
Sprinklers:
yes
View:
yes
View Type:
Desert, Mountain(s)
Water Source:
Public
Window Features:
Double Pane Windows, French/Mullioned, Screens
Location
Country:
US
High School District:
Coachella Valley Unified
MLS Area Major:
699 - Not Defined
Additional
Additional Parcels:
no
Assessment Type:
Special Assessments
Assessments:
yes
Association:
yes
Association Amenities:
Controlled Access
Association Management Name:
Personal property Mgt
Association Name:
Personal property Mgt
Community Features:
Curbs, Storm Drains
Days On Market:
157
Disclosures:
CC And R's, Home Warranty, Homeowners Association
List Agent State License:
00692325
List Office State License:
01842595
Lot Size Units:
Square Feet
New Construction:
yes
Number Of Units Total:
100
Property Condition:
Under Construction
Security Features:
Carbon Monoxide Detector(s), Fire and Smoke Detection System, Fire Sprinkler System, Gated Community
Senior Community:
no
Structure Type:
House
Year Built Source:
Builder
Financial
Association Fee:
172
Association Fee Frequency:
Monthly
Land Lease:
no
Lease Considered:
no
Special Listing Conditions:
Standard
Tax Lot:
37
Tax Tract Number:
30092
Zoning Info
Area Info
© 2024. The multiple listing data appearing on this website is owned and copyrighted by California Regional Multiple Listing Service, Inc. ("CRMLS") and is protected by all applicable copyright laws. Information provided is for the consumer's personal, non-commercial use and may not be used for any purpose other than to identify prospective properties the consumer may be interested in purchasing. All data, including but not limited to all measurements and calculations of area, is obtained from various sources and has not been, and will not be, verified by broker or MLS. All information should be independently reviewed and verified for accuracy. Properties may or may not be listed by the office/agent presenting the information. Any correspondence from IDX pages are routed to Equity Union or one of their associates. Last updated Monday, April 15th, 2024.
Based on information from CARETS as of Monday, April 15th, 2024 09:09:29 PM. The information being provided by CARETS is for the visitor's personal, noncommercial use and may not be used for any purpose other than to identify prospective properties visitor may be interested in purchasing. The data contained herein is copyrighted by CARETS, CLAW, CRISNet MLS, i-Tech MLS, PSRMLS and/or VCRDS and is protected by all applicable copyright laws. Any dissemination of this information is in violation of copyright laws and is strictly prohibited.
Any property information referenced on this website comes from the Internet Data Exchange (IDX) program of CRISNet MLS and/or CARETS. All data, including all measurements and calculations of area, is obtained from various sources and has not been, and will not be, verified by broker or MLS. All information should be independently reviewed and verified for accuracy. Properties may or may not be listed by the office/agent presenting the information.
Based on information from CARETS as of Monday, April 15th, 2024 09:09:29 PM. The information being provided by CARETS is for the visitor's personal, noncommercial use and may not be used for any purpose other than to identify prospective properties visitor may be interested in purchasing. The data contained herein is copyrighted by CARETS, CLAW, CRISNet MLS, i-Tech MLS, PSRMLS and/or VCRDS and is protected by all applicable copyright laws. Any dissemination of this information is in violation of copyright laws and is strictly prohibited.
Any property information referenced on this website comes from the Internet Data Exchange (IDX) program of CRISNet MLS and/or CARETS. All data, including all measurements and calculations of area, is obtained from various sources and has not been, and will not be, verified by broker or MLS. All information should be independently reviewed and verified for accuracy. Properties may or may not be listed by the office/agent presenting the information.
Contact - Listing ID EV22251699
Todd Riley
16820 Ventura Blvd
Encino, CA 91436
Phone: 818-538-6331
Phone Alt: 760-507-1355
Fax: 818-647-0170
Data services provided by IDX Broker



