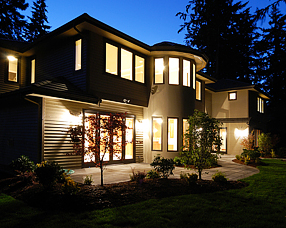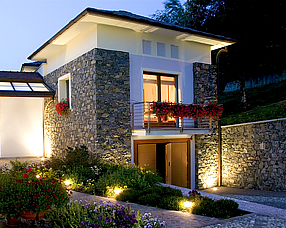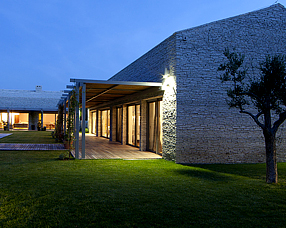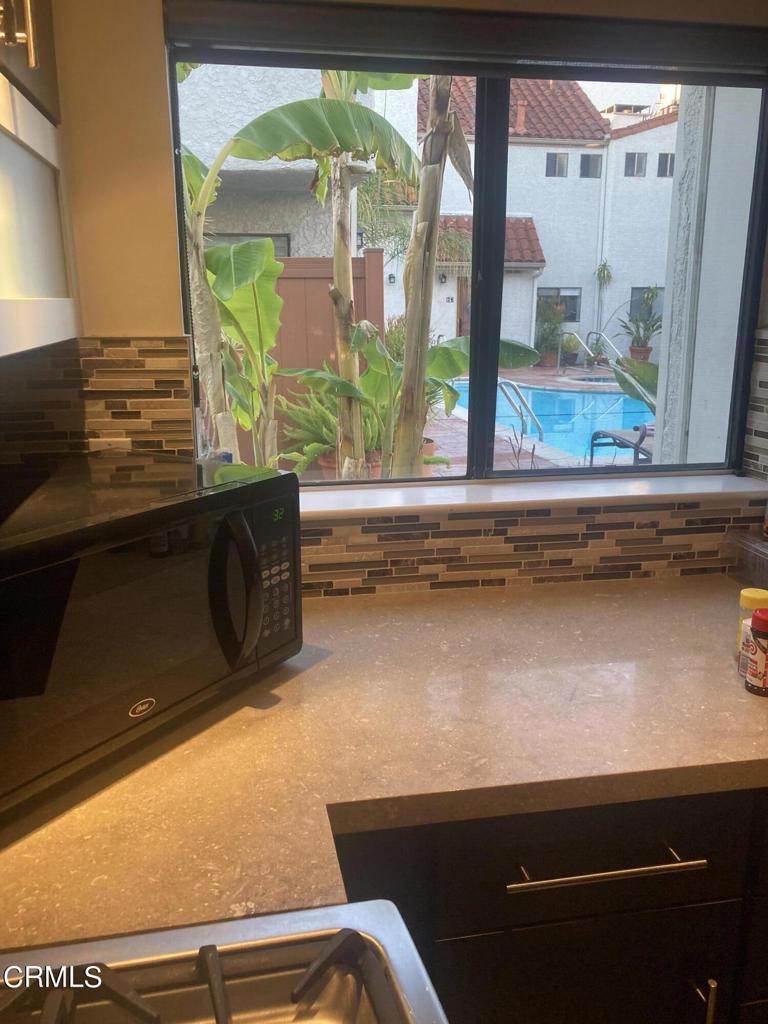
Residential in Studio City for $629,000
Listing ID: V1-9975
Sold For: $623,000
Price/SqFt: $666.31
Status: Closed
Sold Date: 6/17/2022
Address: 10926 Bluffside Drive 5
Unit Number: 5
City: Studio City
State: California
Postal Code: 91602
Bedrooms: 1
Total Baths: 2
Full Baths: 1
Partial Baths: 1
SqFt: 944
County: Los Angeles
Subdivision: Other
Studio City
CA
91602
Gorgeous, recently remodeled two-story loft style condo located in the heart of Studio City! This unit has recessed lighting throughout, all controlled by Levington Timers. The entire unit has all the modern tech amenities including floor-to-ceiling windows with motorized window coverings. The kitchen features all stainless steel appliances, glass tile backsplash and sandstone countertops. The downstairs flooring is one-of-a kind polished concrete, very easy to maintain and flows perfectly with the beautiful loft style. The living room is spacious with a Fireplace that is gas/wood burning, creating a warm and cozy ambiance. Private balcony. Upstairs features lots of customized closet space, and beautiful dark bamboo wood floors. Study off bedroom also with Fireplace. High end Washer & Dryer, update HVAC system, beautiful mediterranean courtyard with pool and spa. Gym, spa and private conference/party room. Two assigned parking spots, huge walk-in storage unit and 8 additional guest spots.
Primary Features
County:
Los Angeles
Half Baths:
1
Price/SqFt:
666.31
Property Sub Type:
Condominium
Property Type:
Residential
Subdivision:
Other
Year Built:
1981
Zoning:
LAR3
Interior
Appliances:
yes
Appliances:
Dishwasher, Gas Oven, Microwave
Bathrooms Full And Three Quarter:
1
Below Grade Finished Area Units:
Square Feet
Common Walls:
No Common Walls
Cooling:
yes
Eating Area:
Area
Fireplace:
yes
Fireplace Features:
Bonus Room, Living Room
Flooring:
Bamboo, Concrete
Garage Spaces:
2
Heating:
yes
Heating Type:
Central
Inclusions:
Washer & Dryer, Stove, Refrigerator
Interior Features:
Balcony, Elevator, Granite Counters, High Ceilings, Living Room Balcony, Living Room Deck Attached, Open Floorplan, Storage, Two Story Ceilings
Laundry:
yes
Laundry Features:
Gas & Electric Dryer Hookup
Levels:
Two
Living Area Source:
Assessor
Living Area Units:
Square Feet
Main Level Bathrooms:
12
Number Remotes:
2
Room Bathroom Features:
Walk-in shower
Room Kitchen Features:
Kitchen Open to Family Room, Remodeled Kitchen, Stone Counters
Room Type:
All Bedrooms Up, Exercise Room, Kitchen, Loft, Master Bedroom, Office, Walk-In Closet
Spa:
yes
Spa Features:
Above Ground, Community, Heated
Stories Total:
2
External
Architectural Style:
Mediterranean
Attached Garage:
no
Construction Materials:
Unknown
Electric:
220 Volts, Standard
Entry Level:
1
Entry Location:
Ground Floor
Fence:
no
Fencing:
None
Lot Features:
21-25 Units/Acre, Front Yard, Garden, Landscaped, Level with Street, Near Public Transit, Sprinklers Timer, Treed Lot, Yard
Lot Size Dimensions:
.69 acre
Other Structures:
Storage
Parking:
yes
Parking Features:
Auto Driveway Gate, Community Structure, Controlled Entrance, Covered, Structure, Tandem Covered
Parking Total:
2
Patio:
yes
Patio And Porch Features:
Covered, Deck
Pool Features:
Community, Heated, In Ground
Private Pool:
yes
Property Attached:
no
Road Frontage Type:
City Street
Road Surface Type:
Maintained
Roof:
Spanish Tile
Sewer:
Public Sewer
Sprinklers:
yes
View:
no
View Type:
None
Water Source:
Public
Window Features:
Custom Covering, Insulated Windows
Location
Country:
US
Direction Faces:
North
Elementary School:
Rio Vista
Elementary School 2:
RIOVIS
High School:
North Hollywood
High School 2:
NORHOL
Middle/Junior School:
Walter Reed
Middle/Junior School 2:
WALREE
MLS Area Major:
STUD - Studio City
Neighborhood:
Prime Studio City Near Ventura Blvd.
Subdivision Name Other:
Allstate HOA Management
Additional
Assessment Type:
None
Assessments:
no
Association:
yes
Association Amenities:
Barbecue, Clubhouse, Controlled Access, Electricity, Gas, Gym/Ex Room, Maintenance Grounds, Management, Meeting Room, Other, Pool, Sauna, Sewer, Spa/Hot Tub, Trash, Utilities
Association Management Name:
Allstate HOA Management
Association Management Name 2:
Elizabeth Leal
Association Name:
Bluffside Courts Homeowners
Co List Agent State License:
00796056
Co List Office State License:
01273334
Community Features:
Biking, Curbs, Sidewalks, Street Lights, Suburban, Urban
Days On Market:
128
Disclosures:
CC And R's, Home Warranty
Green Energy Efficient:
Appliances
Green Location:
Transportation, Walkability
Green Water Conservation:
Flow Control
List Agent State License:
00296345
List Office State License:
01273334
Parcel Number:
2366022028
Property Condition:
Updated/Remodeled
Security Features:
24 Hour Security, Card/Code Access, Fire and Smoke Detection System, Gated Community
Senior Community:
no
Structure Type:
Multi Family
Utilities:
Electricity Connected, Natural Gas Connected, Water Connected
Year Built Source:
Assessor
Financial
Association Fee:
495
Association Fee Frequency:
Monthly
Land Lease:
no
Lease Considered:
no
Special Listing Conditions:
Standard
Tax Lot:
55
Tax Tract:
55
Tax Tract Number:
55
Zoning Info
Area Info
© 2024. The multiple listing data appearing on this website is owned and copyrighted by California Regional Multiple Listing Service, Inc. ("CRMLS") and is protected by all applicable copyright laws. Information provided is for the consumer's personal, non-commercial use and may not be used for any purpose other than to identify prospective properties the consumer may be interested in purchasing. All data, including but not limited to all measurements and calculations of area, is obtained from various sources and has not been, and will not be, verified by broker or MLS. All information should be independently reviewed and verified for accuracy. Properties may or may not be listed by the office/agent presenting the information. Any correspondence from IDX pages are routed to Equity Union or one of their associates. Last updated Thursday, April 18th, 2024.
Based on information from CARETS as of Thursday, April 18th, 2024 04:13:01 PM. The information being provided by CARETS is for the visitor's personal, noncommercial use and may not be used for any purpose other than to identify prospective properties visitor may be interested in purchasing. The data contained herein is copyrighted by CARETS, CLAW, CRISNet MLS, i-Tech MLS, PSRMLS and/or VCRDS and is protected by all applicable copyright laws. Any dissemination of this information is in violation of copyright laws and is strictly prohibited.
Any property information referenced on this website comes from the Internet Data Exchange (IDX) program of CRISNet MLS and/or CARETS. All data, including all measurements and calculations of area, is obtained from various sources and has not been, and will not be, verified by broker or MLS. All information should be independently reviewed and verified for accuracy. Properties may or may not be listed by the office/agent presenting the information.
Based on information from CARETS as of Thursday, April 18th, 2024 04:13:01 PM. The information being provided by CARETS is for the visitor's personal, noncommercial use and may not be used for any purpose other than to identify prospective properties visitor may be interested in purchasing. The data contained herein is copyrighted by CARETS, CLAW, CRISNet MLS, i-Tech MLS, PSRMLS and/or VCRDS and is protected by all applicable copyright laws. Any dissemination of this information is in violation of copyright laws and is strictly prohibited.
Any property information referenced on this website comes from the Internet Data Exchange (IDX) program of CRISNet MLS and/or CARETS. All data, including all measurements and calculations of area, is obtained from various sources and has not been, and will not be, verified by broker or MLS. All information should be independently reviewed and verified for accuracy. Properties may or may not be listed by the office/agent presenting the information.
Contact - Listing ID V1-9975
Todd Riley
16820 Ventura Blvd
Encino, CA 91436
Phone: 818-538-6331
Phone Alt: 760-507-1355
Fax: 818-647-0170
Data services provided by IDX Broker



